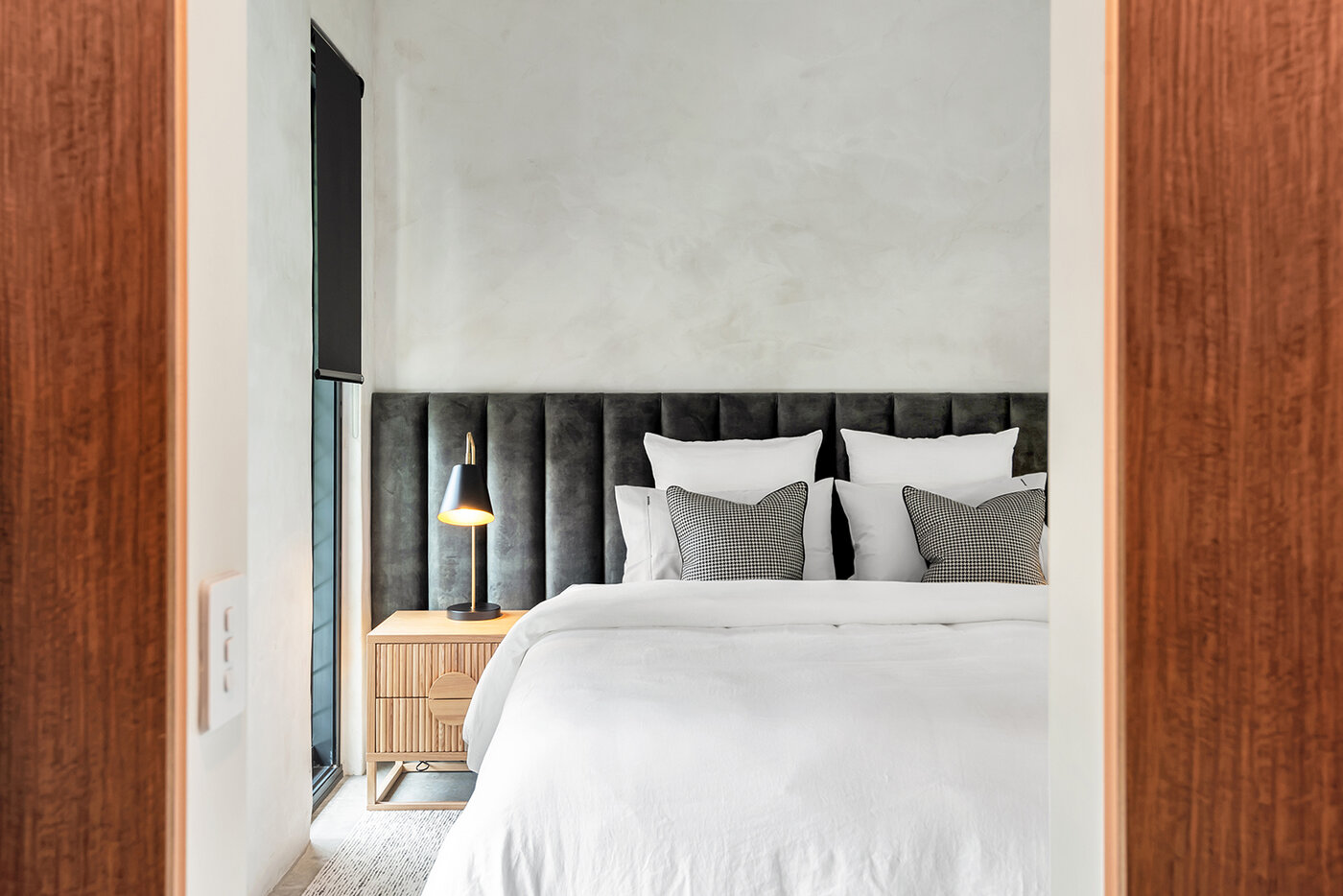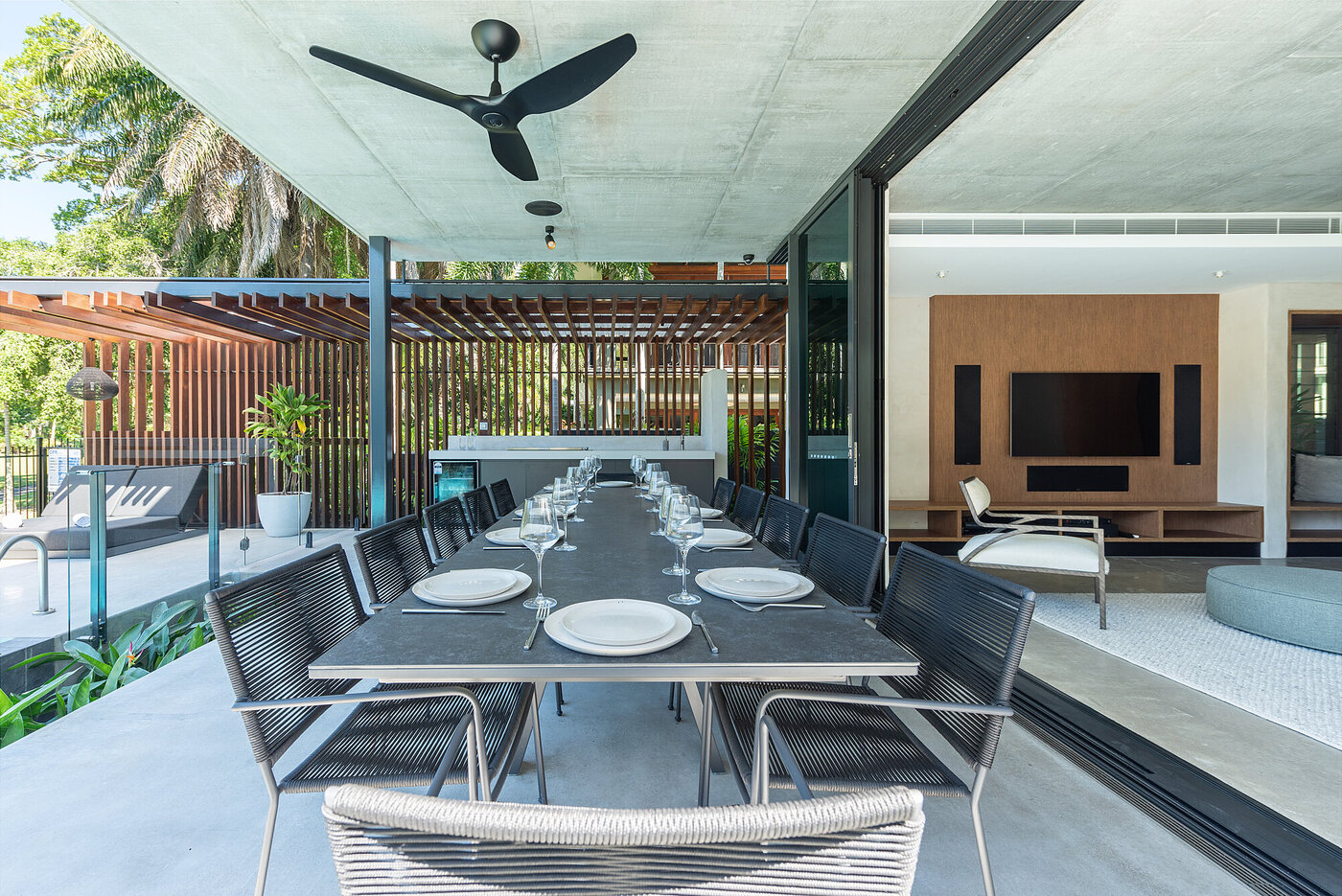Mirage Residence
Builder
Nathan Verri Pty Ltd.
Designer
Roger Mainwood - TPG Architects
Interior Designer
Francesca at I.D Blinds
Photographer
Jasmine Axon - Coco & Palm Productions
Built by the team at Nathan Verri Pty Ltd and designed by Roger Mainwood, from TPG Architects, 8 Beachfront Mirage Port Douglas is a Mid Century modern, two story home with a sense of retreat, created by the internal gardens throughout.
Set upon an 800m2 block and overlooking a full-sized resort style swimming pool and the green landscapes of the Beach Front Mirage Golf Course, this home has been designed to take in views from all angles.
For a comprehensive summary of features scroll to the scroll to the bottom of the image collection.
Comprehensive summary of features:
The architecturally designed home leaves no detail forgotten! Including 6 bedrooms, 4 bathrooms, 2 powder rooms, kitchen with scullery and two lounge rooms, creating multiple living areas.
From the outside, the awe-inspiring Spotted Gum, Smart Tech battered screened garage will grab your attention, drawing your eyes from the ground, all the way up to the upper level soffit.
Once inside the custom-made timber batten gate, one is accompanied on their journey with tropical landscaping, souring VJ ceilings, breezy open pathways enhanced with the porcelain honed ‘Breeze’ blocks and a myriad of honed concrete, multi-levelled platforms which lead you to the slated crazy paved flooring wrapped around a large pond.
After enjoying the visual feast on entry, you are then greeted into the home with custom made QLD Maple, oversized handmade doors built by local timber Artisan. Whilst continuing to enjoy the earthy palette of natural greens, raw concrete and Spotted Gum timbers, the open plan living provides beautiful coffer ceilings with integrated air-conditioning, sunken lounge, bay window, bespoke cabinetry and glazed window and door joinery, designed to capitalise on every vantage point, including the wet edge swimming pool which seamlessly cascades out towards the golf course greens.
General Features Include:
- Seamless Smart tech garage door with spotted gum battered screening from floor all the way to upper level soffit
- Polished concrete floors
- Off form concrete ceilings
- Raw off trowel white render
- Spotted gum feature screening features
- VJ Spotted Gum timber ceilings
- Tropical and Native Australian gardens
- integrated home audio, security, and smart technology throughout the entire home
- Low-E coated green glass
Lower-Level Key Features:
- Alfresco outdoor kitchen and Mosaic tiled pool with heated spa and wet edge overlooking the golf course.
- Kitchen with separate scullery, wine fridge, zip tap and custom made rangehoods
- Coffer ceiling with integrated air-conditioning to all areas
- 2 Master ensuited bedrooms, featuring Bisazza mosaic tiles to floor and walls coupled with the raw elements being the off trowel render and off form concrete
- 2 Powder rooms
- Bespoke cabinetry
- Glazed window & door joinery to maximise every vantage point
- Custom designed, QLD Maple oversized handmade doors
- Custom made bedheads to the king and queen master bedrooms with cushioned leather headboard and spotted gum feature screening
- Slate ‘Crazy’ paving around large pond
Upstairs Features:
- 4 bedrooms with 2 shared bathrooms
- Custom designed and made velvet bedheads
- Outdoor living area along with upper living tv room
- Custom made mid-century | modern steel balustrade
- Tiled upper level
The home is a true credit to all involved and a true masterpiece of attention to detail, finish and customer satisfaction.


































