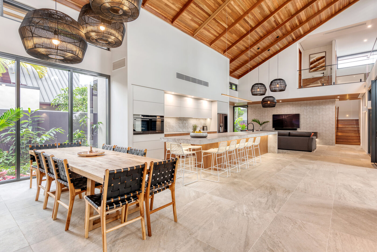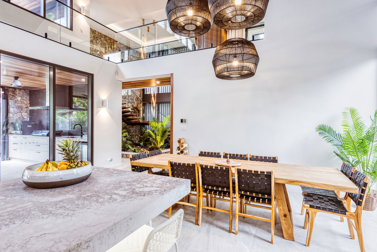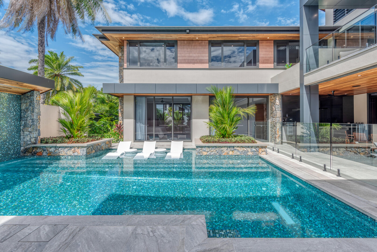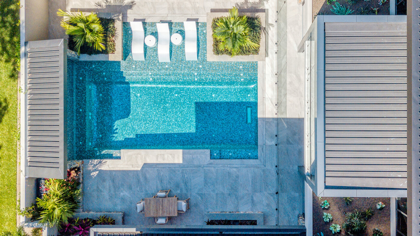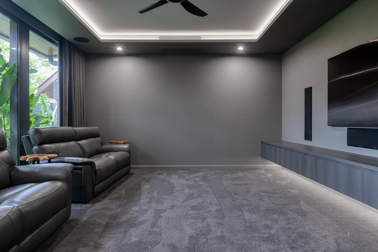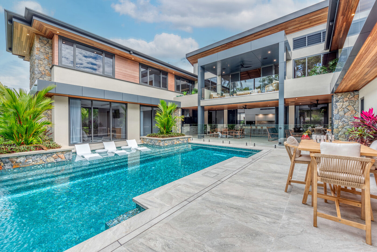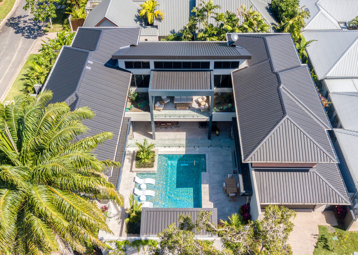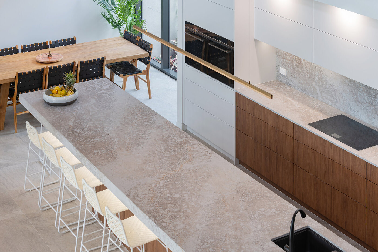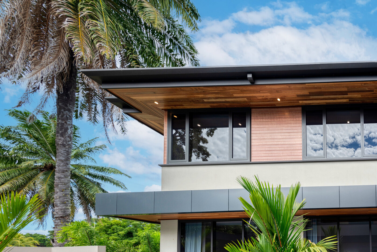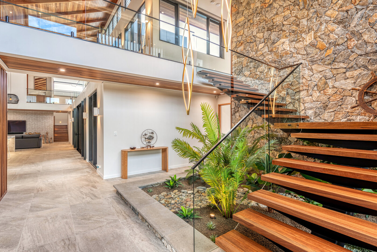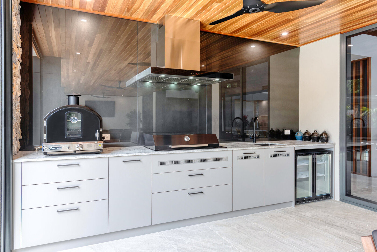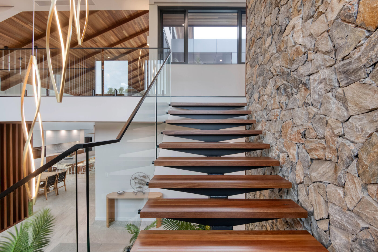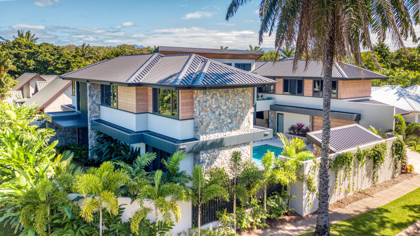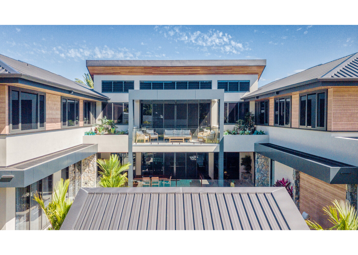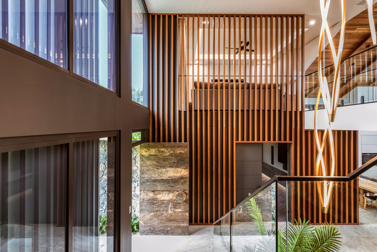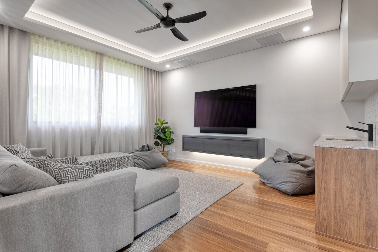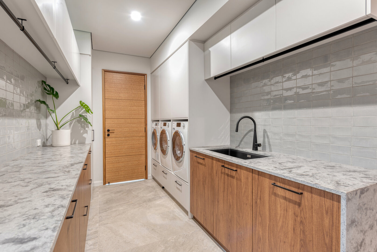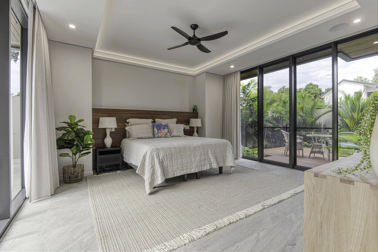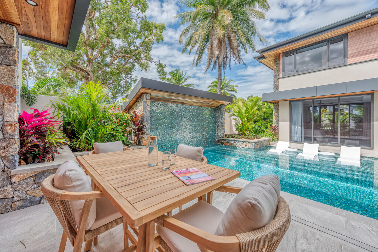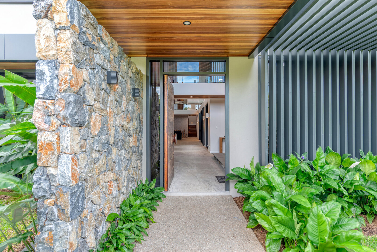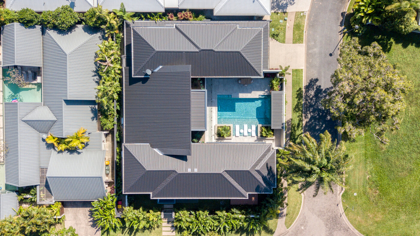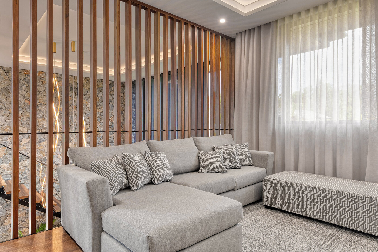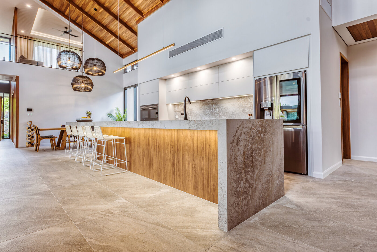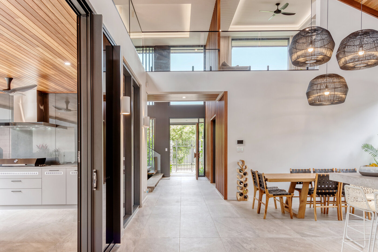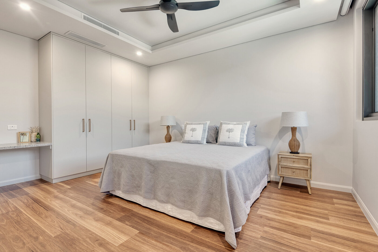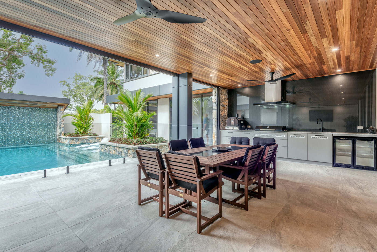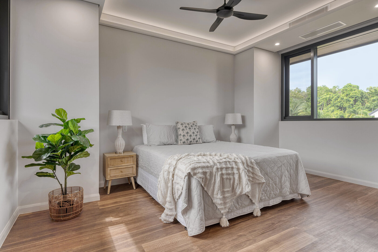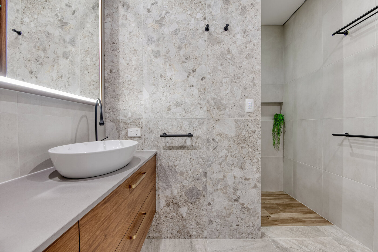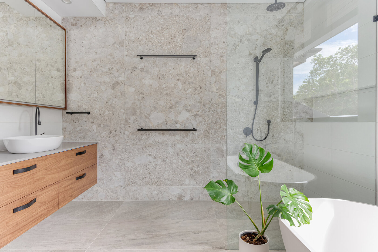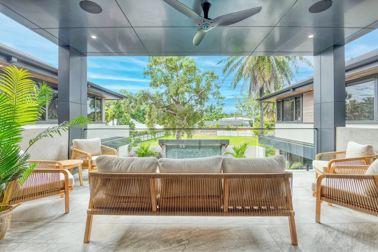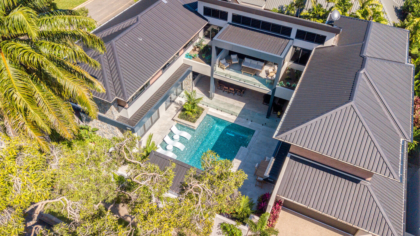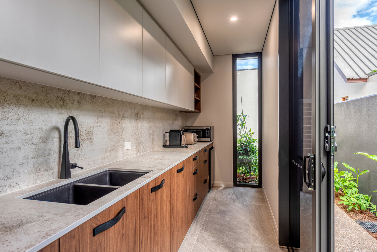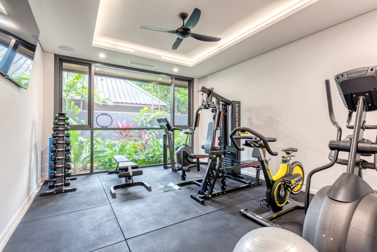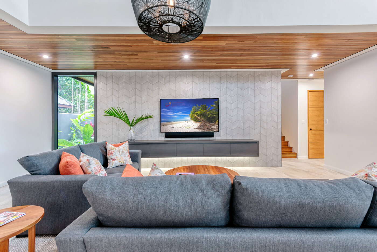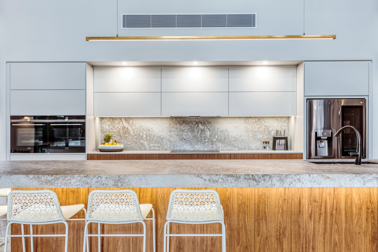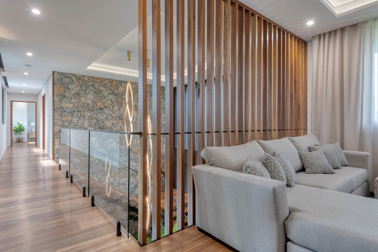COCO Residence
Builder
Nathan Verri Pty Ltd.
Designer
Alex from The Galvin Group
Interior Designer
Leah Lelliott - Designed
Photographer
Jasmine Axon - Coco & Palm Productions
Architecturally and flawlessly designed by Alex from the Galvin Group, the Nathan Verri team were thrilled to have the opportunity to turn these designs into the masterpiece that now stands.
This modern, two story, tropical home with stunning resort style pool, designed to maximise the 871m2 block, captures the surrounding breezes, natural light and leafy views.
This home features 6 bedrooms, 4 bathrooms, cinema, gymnasium, kitchen, scullery and multiple indoor and outdoor living areas across both levels.
For a comprehensive summary of features scroll to the scroll to the bottom of the image collection.
Comprehensive summary of features:
Upon entry one is greeted by the overall grandeur of the home including stunning Wamberal Stone feature walls by Eco Outdoor, tropical established gardens and a fully automated home security system. Once inside the functional custom-designed large aluminium vertical batten gate, you are met with large format tiles leading you to a large 1200mm, custom designed, rustic, hardwood feature door.
Inside the home, you are welcomed by an enormous Spotted Gum timber Staircase and a Wamberal Stone feature wall, each stone individually dry stacked into place. This pallet of these earthy tones and textures complements the tropical landscape in which this home sits.
Large feature ceiling voids with multiple oversized pendants allows natural light and airflow through the entire home. Beyond these voids, soar massive 8m high ceilings with exposed rafters and quality handcrafted VJ Spotted Gum ceilings.
Key Features at a Glance:
- Home cinema with large screen, built-in cabinetry, surround sound audio system
- Home gym
- Alfresco outdoor kitchen and Mosaic tiled pool with water feature and strip lighting under the copings and planter boxes
- Pool with in floor cleaning & commercial sized heater to ensure comfortable use all year round
- Two powder rooms
- Caesar Stone Kitchen with separate scullery, wine fridge etc. opening to alfresco dinning
- Open plan living with dining room
- Master bedroom and ensuite with separate bathtub, featuring large formed Frementa stone tiles
- Six bedrooms, two with ensuites
- Multiple separate inside and outdoor living areas
- Fully automated customised home audio, security, and smart technology throughout the entire home
- Fully automated custom-made window system with solar and acoustic enhanced glass to block heat and sound
- Sawing raked high ceilings with exposed rafters and VJ spotted gum lining which further enhances the unique pendant lighting
- Seamlessly integrated air-conditioning throughout
- Automated blinds throughout
- VJ spotted gum ceilings throughout

