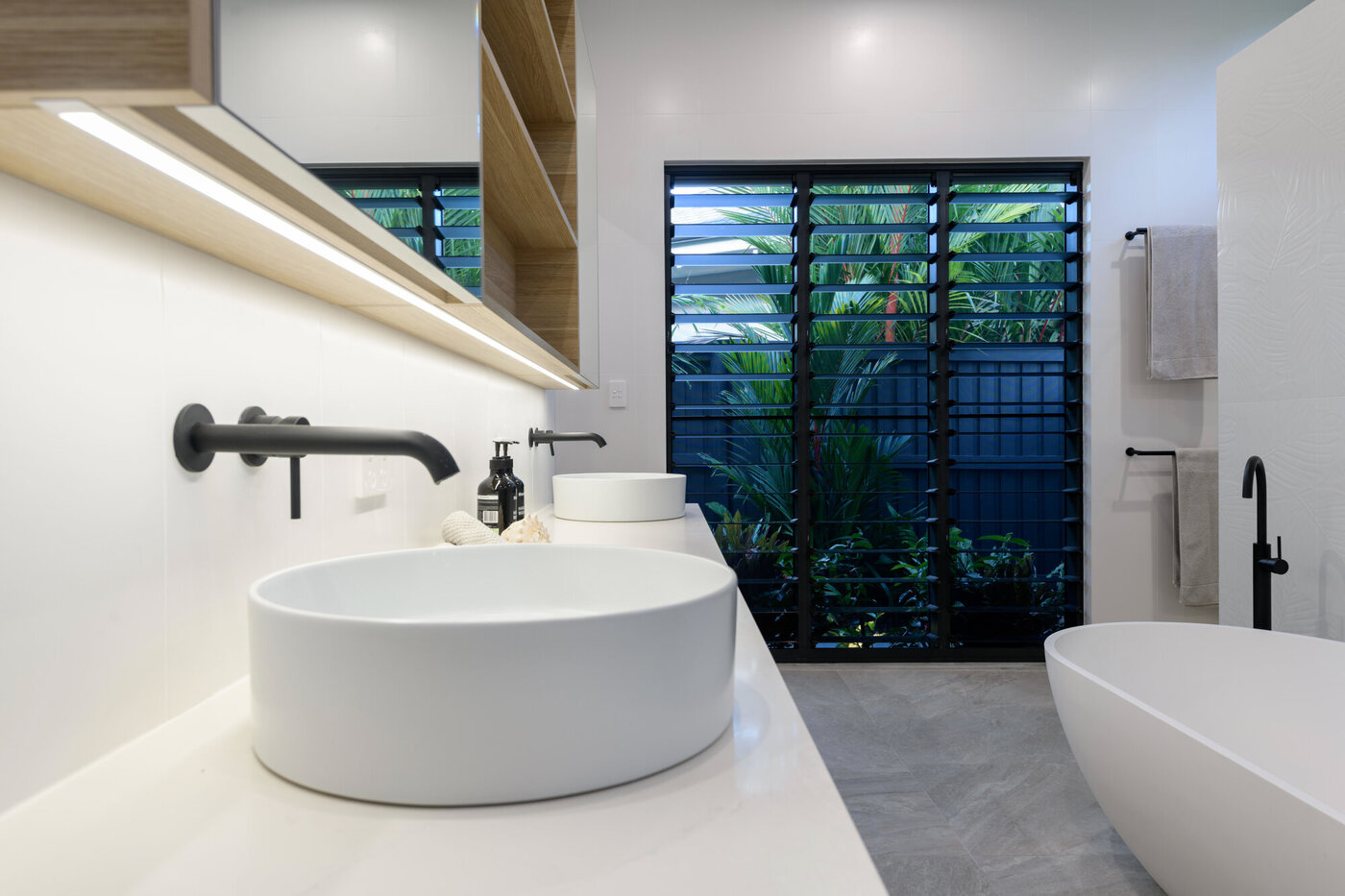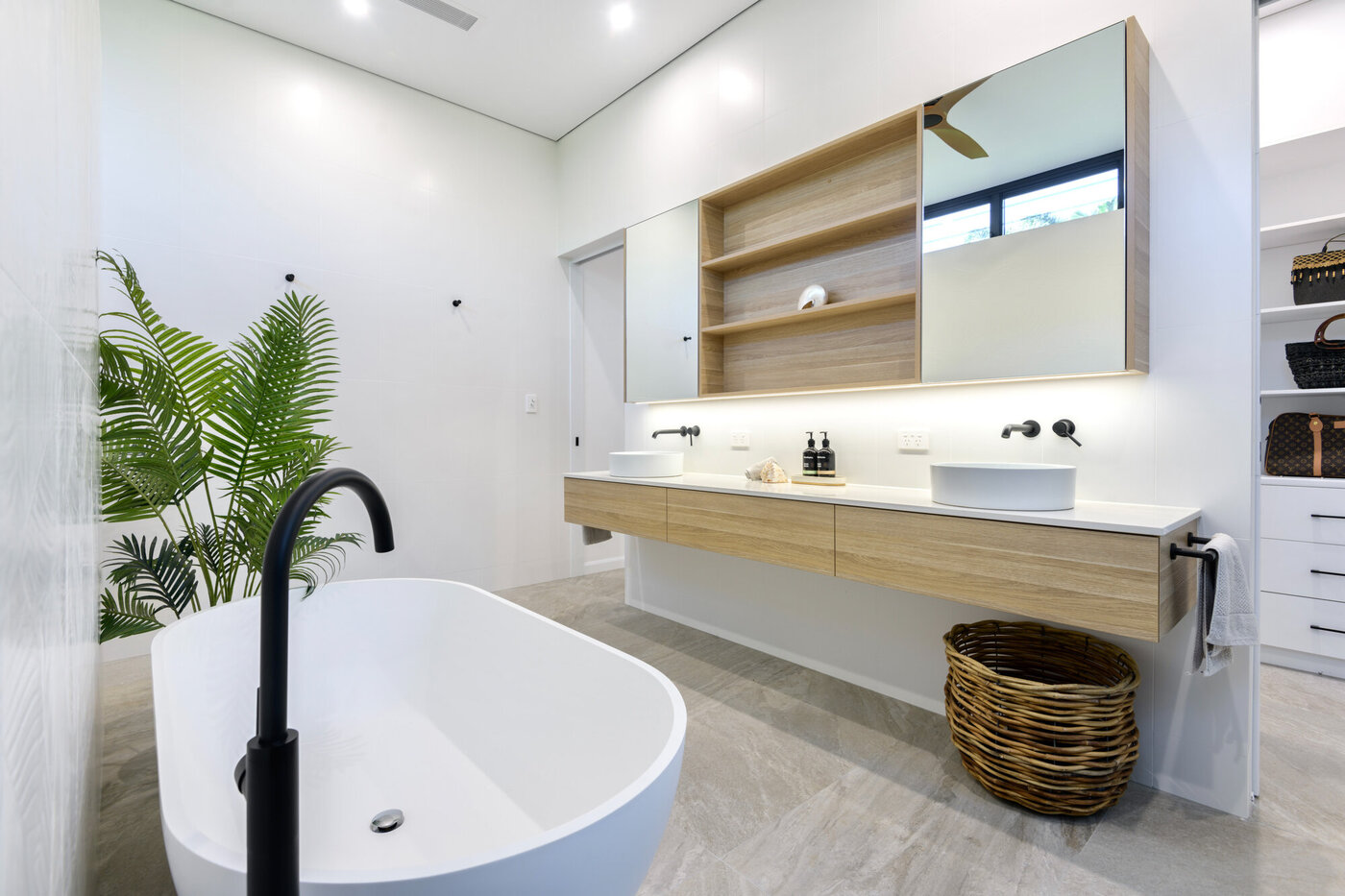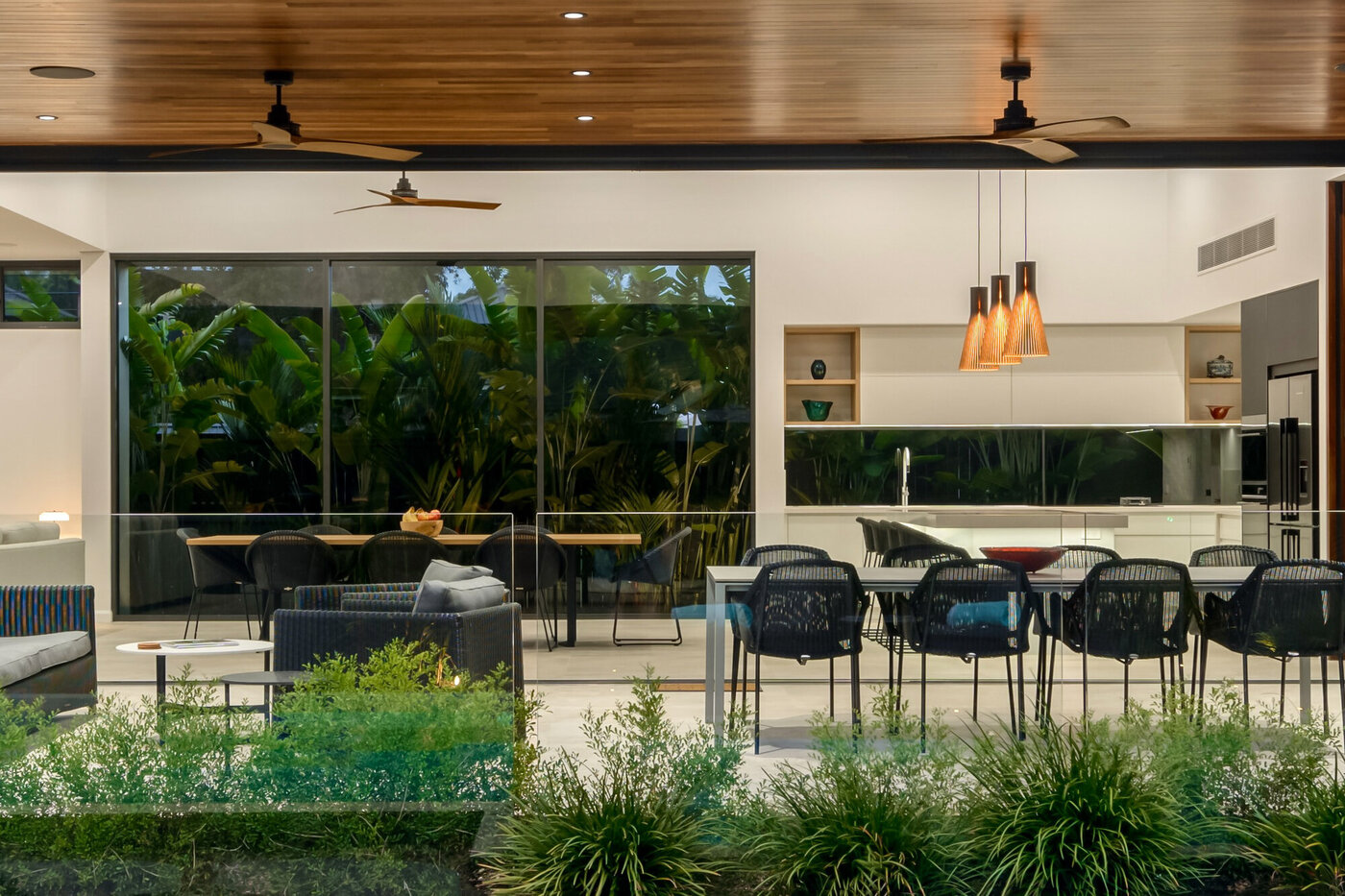Oceana Residence
Builder
Nathan Verri Pty Ltd.
Designer
Nathan Verri
Interior Designer
Nathan Verri
Décor & Soft Furnishing
Island Point Interiors
Photographer
Jasmine Axon - Coco & Palm Productions
Designed and constructed by Nathan Verri, the Oceana residence encompasses true sophistication and style and hits the mark on the client’s brief. Located amidst the stunning estate of Beach Front Mirage, this large, modern, single story four-bedroom, four-bathroom residence with private swimming pool, features multiple indoor and outdoor living areas that capture the surrounding breezes, natural light and leafy views.
For a comprehensive summary of features scroll to the scroll to the bottom of the image collection.
Comprehensive summary of features:
On entry, you are immediately led to the foyer which opens to the internal and external vista of this home showcasing;
- Floor to ceiling glazing both at the entry and off the main living areas
- Three-metre-high ceilings, coupled with automated glass louvers in the atrium area, creating effortless, purposeful cross ventilation and bring in an abundance of natural light.
- Fixed glass panels to the rear of the main living areas along with a large clear glass splashback in the kitchen
- 15Kw solar system to support a healthy eco footprint of this home.
- Black joinery paired with timber batten feature walls bring a sense of elegance and class to this timeless space
- Bespoke, custom-made cabinetry is featured throughout the home including the office space, loungeroom, media room, kitchen, and scullery
- The scullery leads on to the spacious laundry which can be accessed by multiple doors, providing serviceability from all areas
- The media room also surrounded by floor to ceiling glazing, has the flexibility to welcome the tropical gardens in or be darkened for TV entertainment, via the electric block-out blinds, built into recessed pelmets. This technology is also consistent in the bedrooms.
- The outdoor oasis encompasses a large swimming pool, landscaped gardens, enormous patio with alfresco kitchen, and decking which can be accessible by the bedrooms.
- Use of timber-look aluminium on the external areas further enhances the appeal of the residence whilst ensuring longevity and a maintenance free home.
- LED feature lighting takes the home to another level and can be seen around the roof facades to embellish the architectural lines.
- Lighting in the bathroom niches and above the coffer ceilings in the bedrooms bring sophistication, height, and extra dimension to these spaces.
- The master bedroom boasts a uniquely designed spotted-gum feature that wraps from the floor, up the wall and onto the ceiling offering a softness to the room, beautifully framing the bedroom furniture
- Corner meeting pocket doors which open seamlessly into the walls, opening to private bedroom decks, which leads out to the outdoor pool area.
- Intelligently integrated air-conditioning is also present throughout the home.






































