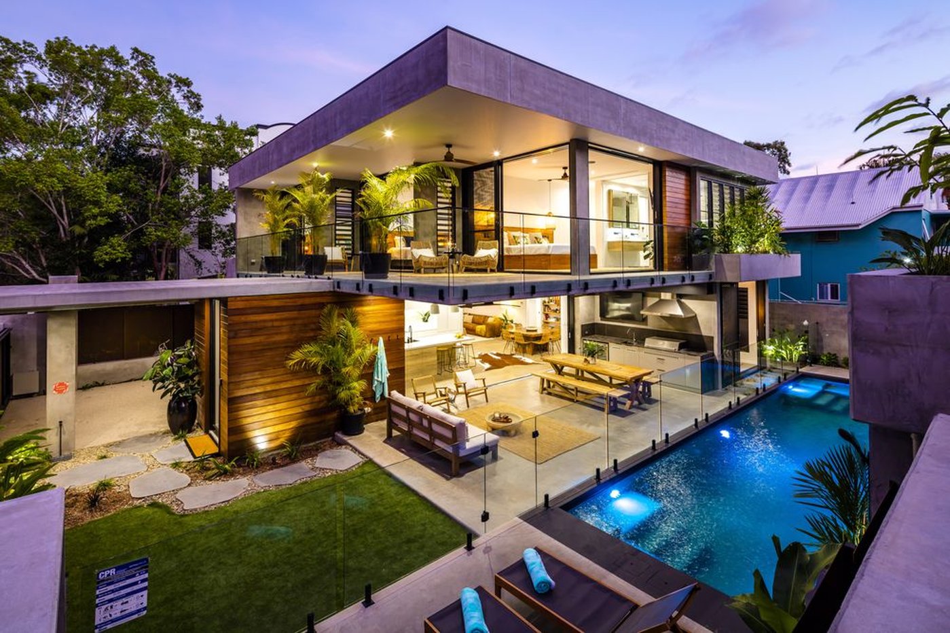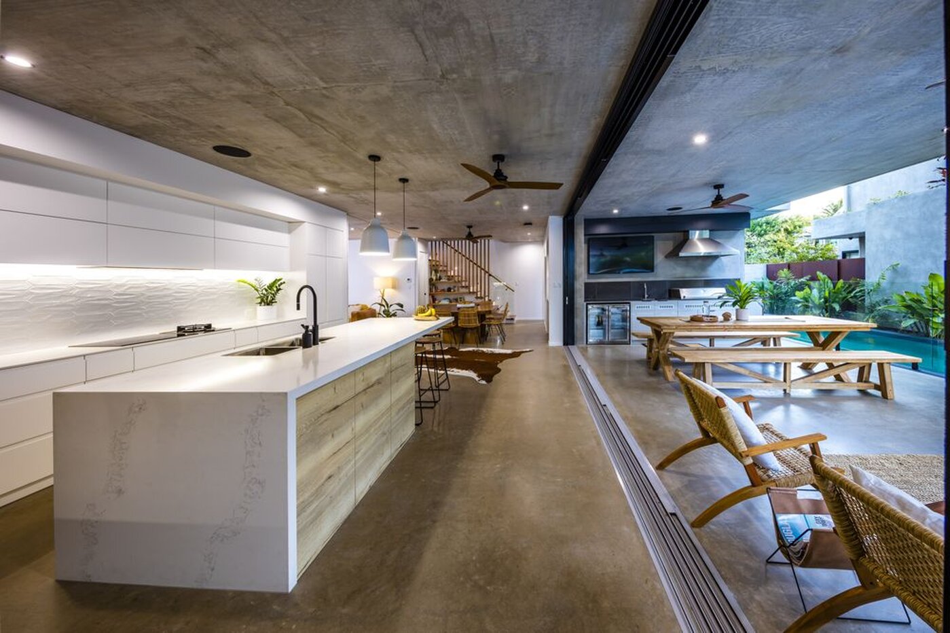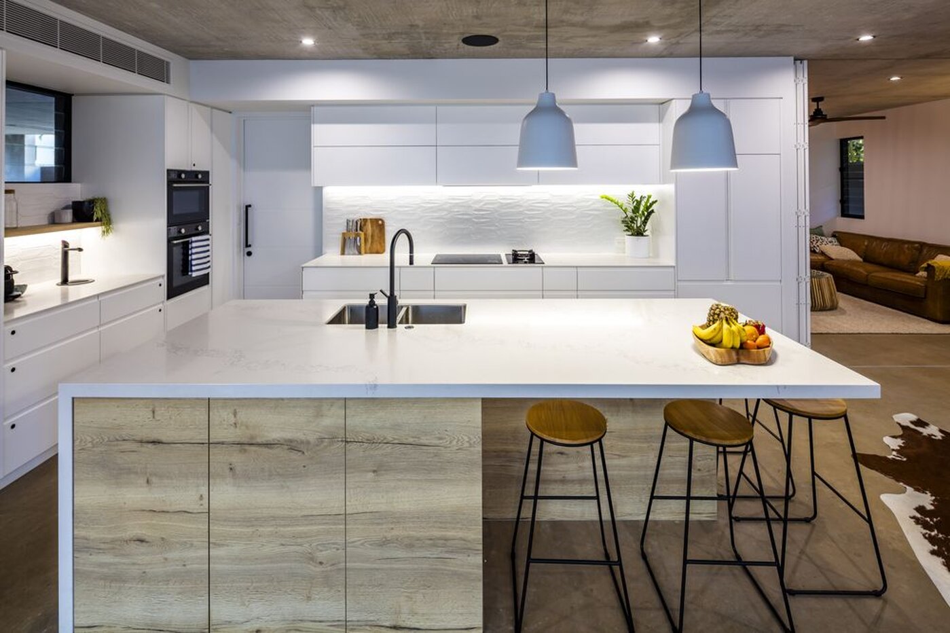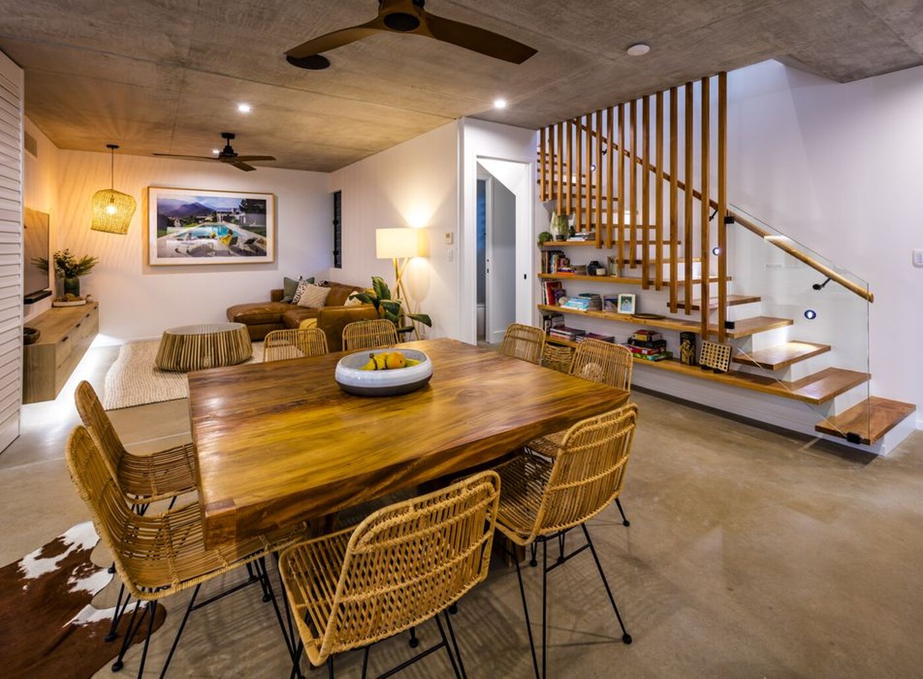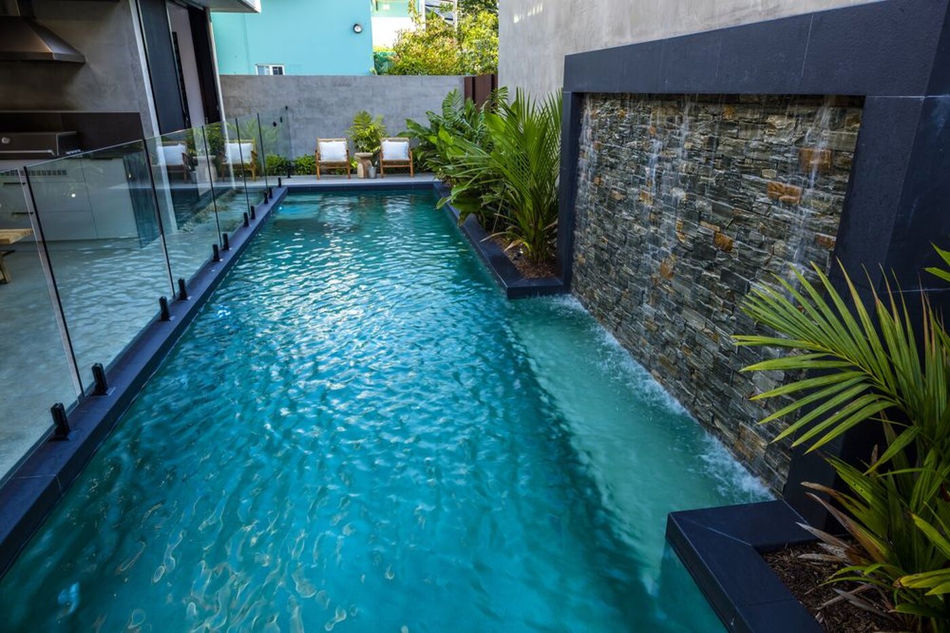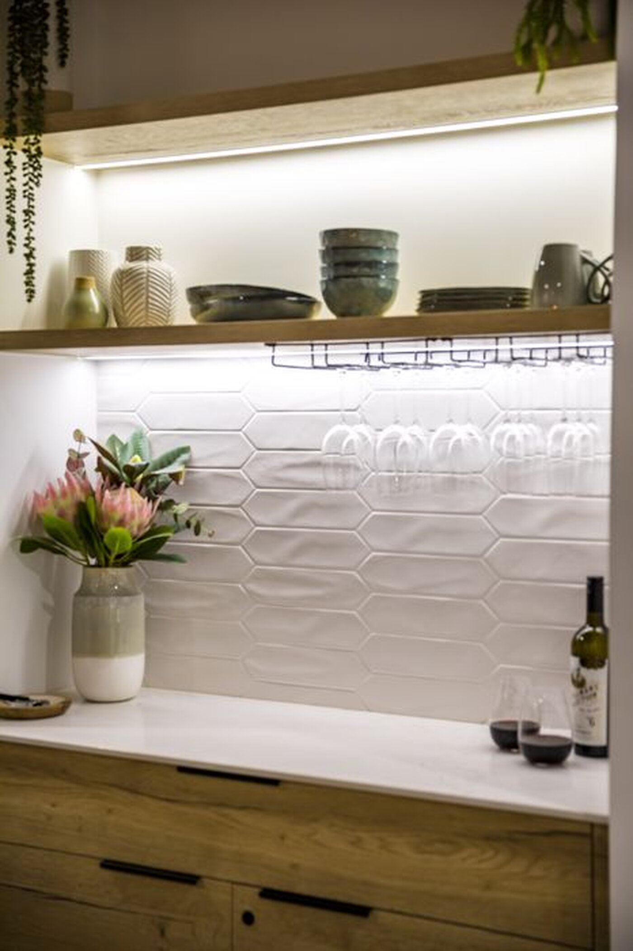Vivo Bliss
Builder
Nathan Verri Pty Ltd.
Designer
Nathan Verri Pty Ltd.
Photographer
Brad Newton
Location
Port Douglas QLD
Awards
2020 Best Individual Home $951,000 – $1.25 million
2020 Best Medium Density Development up to 3 Storeys
Major Features
3 Individual Villas - No Body Corporate Fees
Masterfully Designed By Award Winning Builder
High End Finishes Throughout
Full Sized Swimming Pool
The luxurious Vivo Villas project mark a very ‘special milestone’ for the Nathan Verri team, as their very first multi-residential development to date.
Designed, developed and built by Nathan Verri Pty Ltd, Vivo Villas were inspired by the Italian word for ‘I live’. They showcase a modern executive style within a stone’s throw of Port Douglas Village centre.
A small two-story cottage of 150m2 with a swimming pool and demountable structure at the end of the block previously occupied the generous 1012m2 site.
For a comprehensive summary of features scroll to the scroll to the bottom of the image collection.
This corner allotment now boasts three beautifully appointed, luxury two-story Villas. Each Villa is on its own separate title with just over 300m2 under roof. Zero body corporate fees for buyers / owners were achieved via successful and careful planning.
Featuring multiple indoor and outdoor living areas across both levels, three kitchens, four master bedrooms each with their very own ensuite and private terrace, no stone has gone unturned in this development for both quality, functionality and style.
These villas maximise the indoor-outdoor flow that is so essential for tropical living. A full sized in-ground pool along with outdoor shower is surrounded by beautifully landscaped private tropical gardens, creating the perfect backdrop to the stunning outdoor entertaining area and fully equipped alfresco kitchen.
The exterior showcases a seamless marriage of high-end rustic textures including off trowel raw rendered walls, timber facades, stone feature for the pool waterfall and bespoke Cor-Ten steel screening with large electric sliding gate that seamlessly disappears behind a wall.
On entry one is greeted with fully lit and irrigated tropical landscaping and an intercom security system. Once inside the stunning custom-designed large external pivot cor-ten gate, you are met with oversized, organically shaped eco-stepper pavers leading you along the covered walkway to another custom made, large pivot glass door.
Inside this impressive villa, you are then greeted with off-form concrete ceilings, Caesarstone benchtops, hi-end, quality fixtures and fittings, built in audio system in every room, stainless steel shower grates with custom made easy to access concrete inserts, a solid timber QLD Maple staircase with built in bookcase, storage and open-plan living spaces.
The kitchen features fully integrated hi-end appliances, soft close cabinetry, a separate water/coffee station with zip tap and an additional bar area. All benchtops throughout the entire home are Caesarstone Calacatta Nuvo accept for the outdoor kitchen where the Corian brand has been used for its unique UV resistant qualities.
Extra sophistication and luxury is achieved within the home via built in cabinetry with feature LED lighting throughout all cabinetry works, ducted air conditioning and the advanced ‘Control4’ fully automated Smart Home Operating System connecting all the technology and devices in the home including all lighting, pool waterfall, pool heater, tv’s, intercom, security cameras, gates, door locks, garage door, air conditioning, electric bedroom blinds and music in any living area or bedroom. All by the touch of a button on your phone (anywhere in the world) or interfaces on the home wall.
Another element making this development so unique, is that while the floor plans are identical, each individual villa has its own creative style. This is created via the different selections of tiles, colour palette and pendant lighting, personalising each villa.
Two of the villas were sold prior to final completion, highlighting the stunning street appeal, quality and demand for this product.
Key Features at a Glance
- Multiple indoor and outdoor living areas
- Three kitchens
- Four master bedrooms with private terrace
- Four bathrooms + one powder room
- 11m in-ground swimming pool
- Outdoor shower
- Established tropical gardens on both the ground and second level of the home
- Fully irrigated landscaping both top and bottom levels of home
- High-end rustic finishes including off trowel raw rendered walls, timber facades, stone waterfall and Cor-Ten steel screening
- Electric Cor-Ten gate that seamlessly disappears behind a wall
- Intercom security system.
- Caesarstone benchtops to kitchens, bathrooms, laundry and bars
- Hi-end, quality fixtures, fittings and appliances
- Soft close Blum cabinetry
- Built in audio system in every room
- Stainless steel linear drains to all showers with custom made easy to access concrete inserts for a seamless look
- Solid timber QLD Maple staircase with built in bookcase and storage area under stairs
- Built in cabinetry with feature LED lighting throughout all cabinetry works
- Ducted air conditioning
- Advanced ‘Control4’ fully automated ‘Smart Home Operating System’ connecting all the technology and devices in the home including;
• All lighting
• Pool waterfall
• Pool heater
• Televisions
• Intercom system
• Security cameras
• Gates
• Door locks
• Garage door
• Air conditioning
• Electric bedroom blinds
• Music in any living area or bedroom
This technology allows control of all the above devices from the Control4 App, anywhere in the world.

