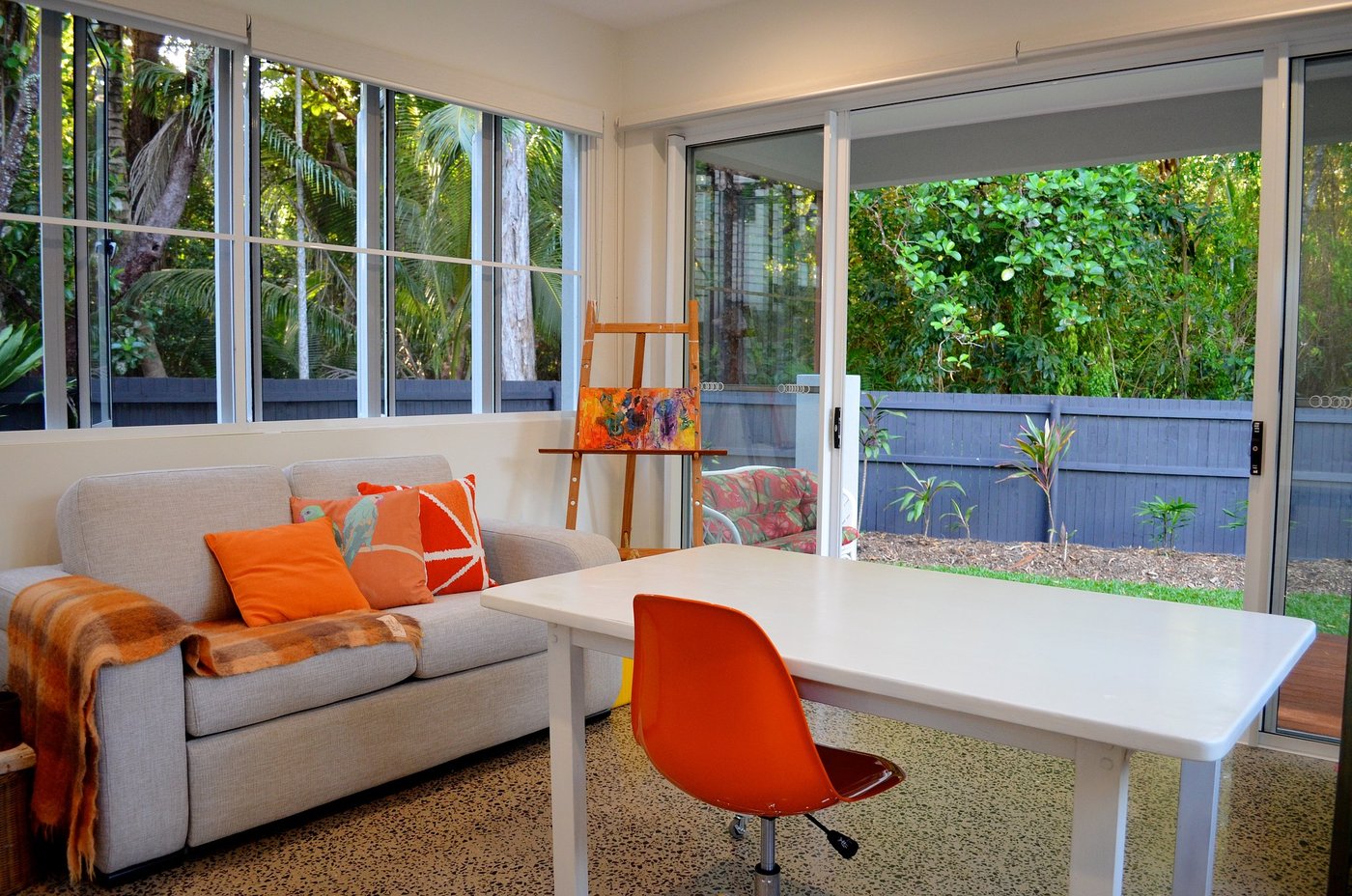Whitely Sanctuary
Builder
Nathan Verri Pty Ltd.
Designer
Nathan Verri Pty Ltd.
Photographer
Julie Verri
Location
Port Douglas QLD
Major Features
Hand Formed Concrete Benchtops
Polished Concrete Floor & Bathroom Feature Walls
High Raking Ceilings
Large Swimming Pool
Designed and built between several sizable aged Melaleuca trees stands the Whitley Residence.
White beach-sand inspired polished concrete benchtops, matched with carefully selected cabinetry finishes, compliments the client's desire for an artist’s beachside retreat.
For a comprehensive summary of features scroll to the scroll to the bottom of the image collection.















This two story home masterfully contains polished concrete flooring and feature walls to bathrooms and ensuites on both levels, giving a continual flow of concrete evolution within the home. Externally, the large hardwood decked patios welcome you at the entry and allows you enjoy the outdoor tropical lifestyle and beyond as the deck reaches out to adjoin a generous pool to cool down on those warmer days.
The vast open plan kitchen, dining and living areas encompasses contemporary casement windows, large glass doors and a high raked vaulted ceiling that also stretches to the enormous outdoor entertaining area, making for a seamless integration between indoor and outdoor environments.
The large ‘Man Cave’ designed for ‘engine tinkering’ and entertaining, features black and white Collingwood inspired bathroom tiles and is situated on the back corner of the property, externally finished off to complement the main house. Natural light for intricate manual labour is achieved through clear roof sheeting and an abundance of windows.
Less than 50 meters from the beach, this home has been designed to welcome the sea breezes, it’s tropical backdrop and enhance that wonderful feeling of tranquillity.


